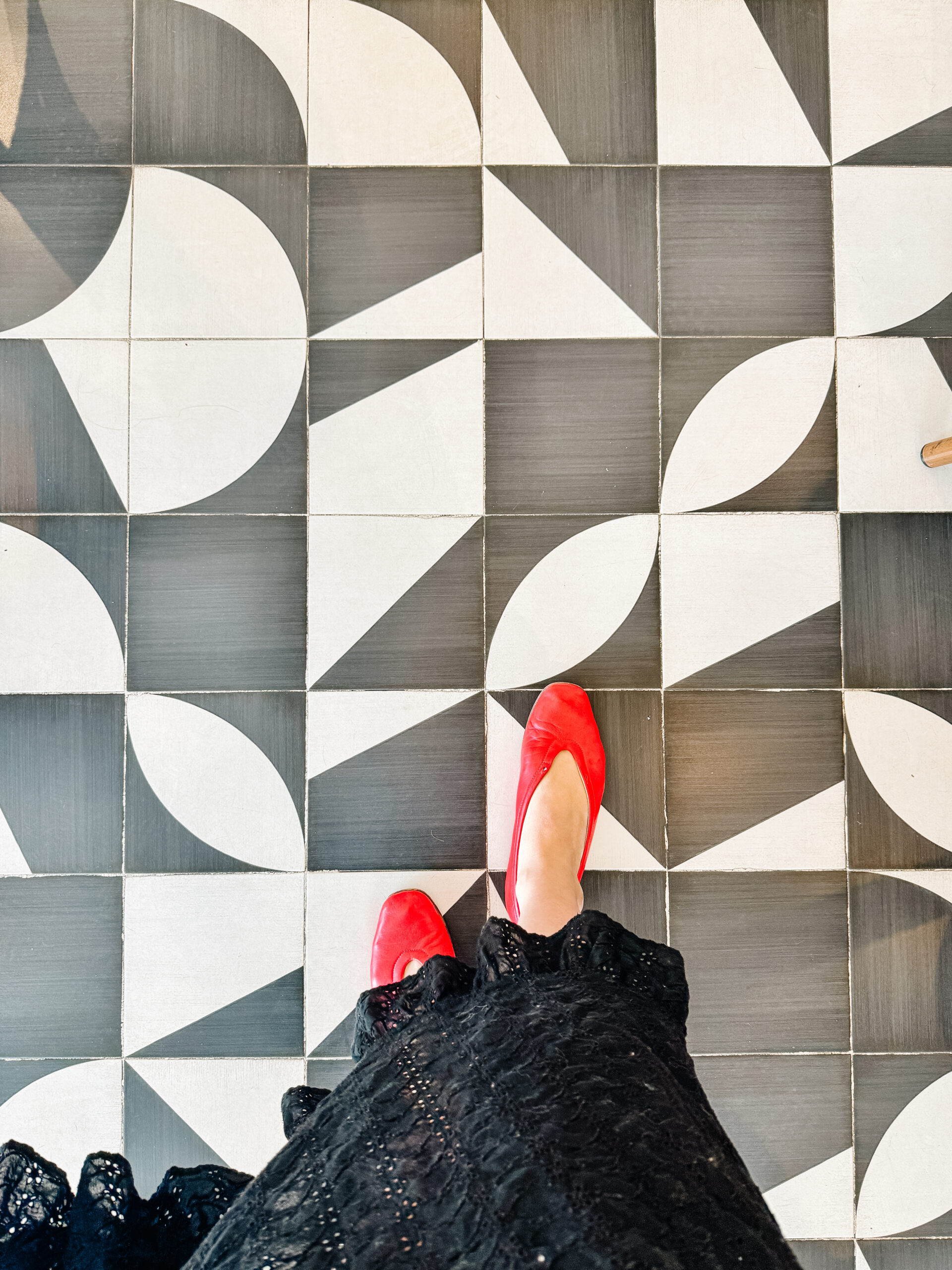Hey Maca Builds a Second Floor: Construction Update 2!

it is exactly our 3 month mark since we started this construction journey (what a wild adventure it has been!) and in the past 12 weeks besides overseeing the construction of our second floor, I’ve been making all the design decisions, managing budget (hello, sooooo overbudget right now) and trying to be somehow sane.
On week 12, I totally feel building our second floor from the ground up feels like a two-level house, a real one! with plastered, sanded walls and ceilings, installed skylights, exposed wooden beams I can actually say: OMG I SURVIVED the process.

the one when I thought I was on budget
One particular thing about construction after a pandemic (besides all the stress that everything and everyone is delayed), is that your planned budget is never going to be the actual reality. After finishing the major parts of this renovation such as framing, structural work, roof, windows, doors and bathrooms I realized everything went up (insanely fast) two years after our official loan approval.
If you’re also in this tricky position and you already started the project, the bank can extend the loan amount up to 60% of the future value of your house, you’ll just need a recent evaluation to make it work.

What’s done so far
A LOT has been done the past three months (YAY!) we finished:
– New structure, walls and internal divisions
– New roof and new terrace
– Drywall, plaster and sanding
– ALL electrical work
– Skylights installation
– New plumbing for the two future bathrooms including toilets, showers and sinks



Whats next?
– All the tile work (and you bet I’ll be tiling those bathrooms myself, yes!)
– Installing our wood floors and baseboards
– The final arrival of our new windows and terrace doors
– Paint, Paint, Paint!
– Installing our AC and heated bathroom floors
– Finally, ALL the interior design elements: cabinets, light fixtures, room glass doors, curtains, furniture and all the little final details









