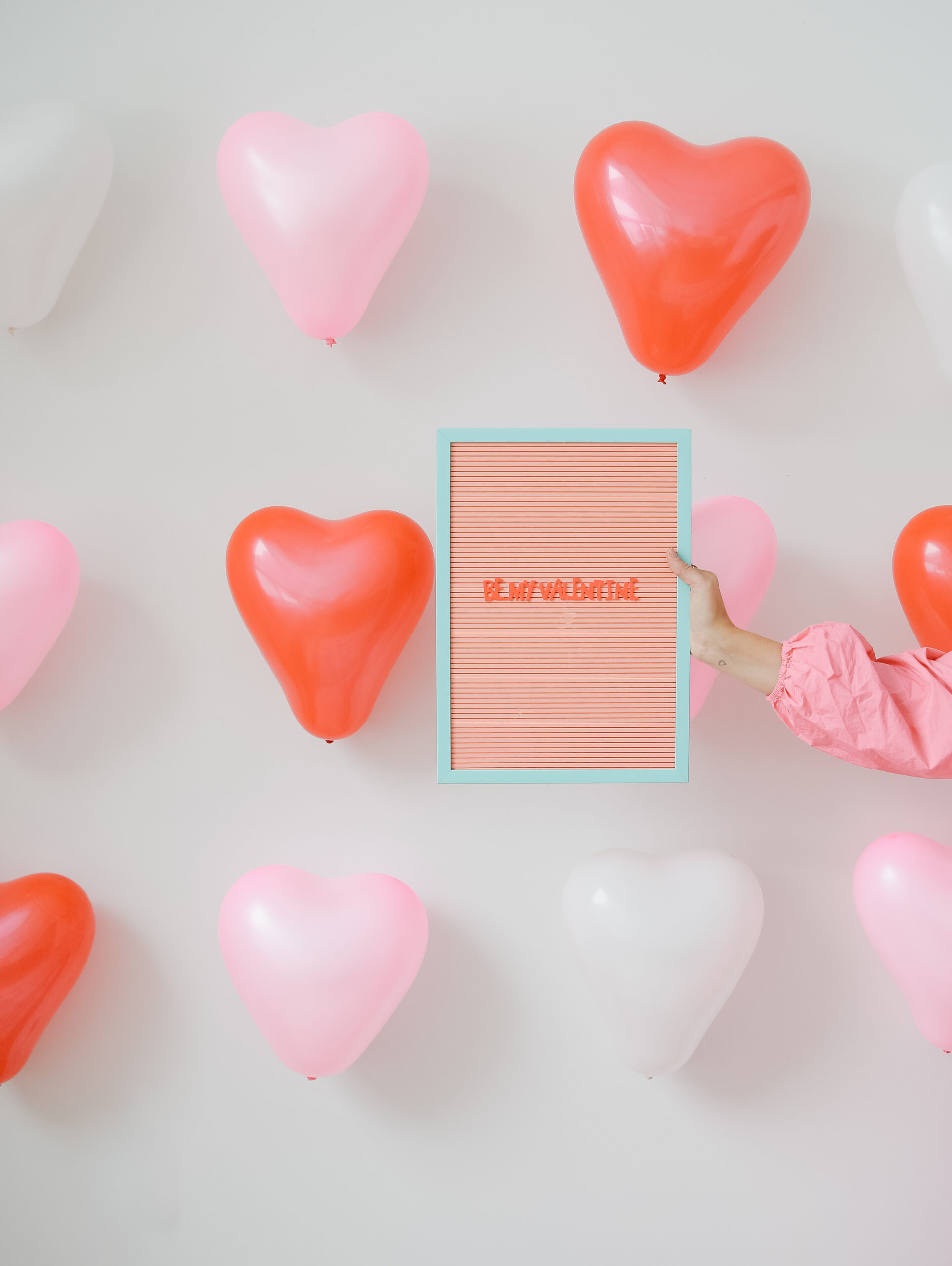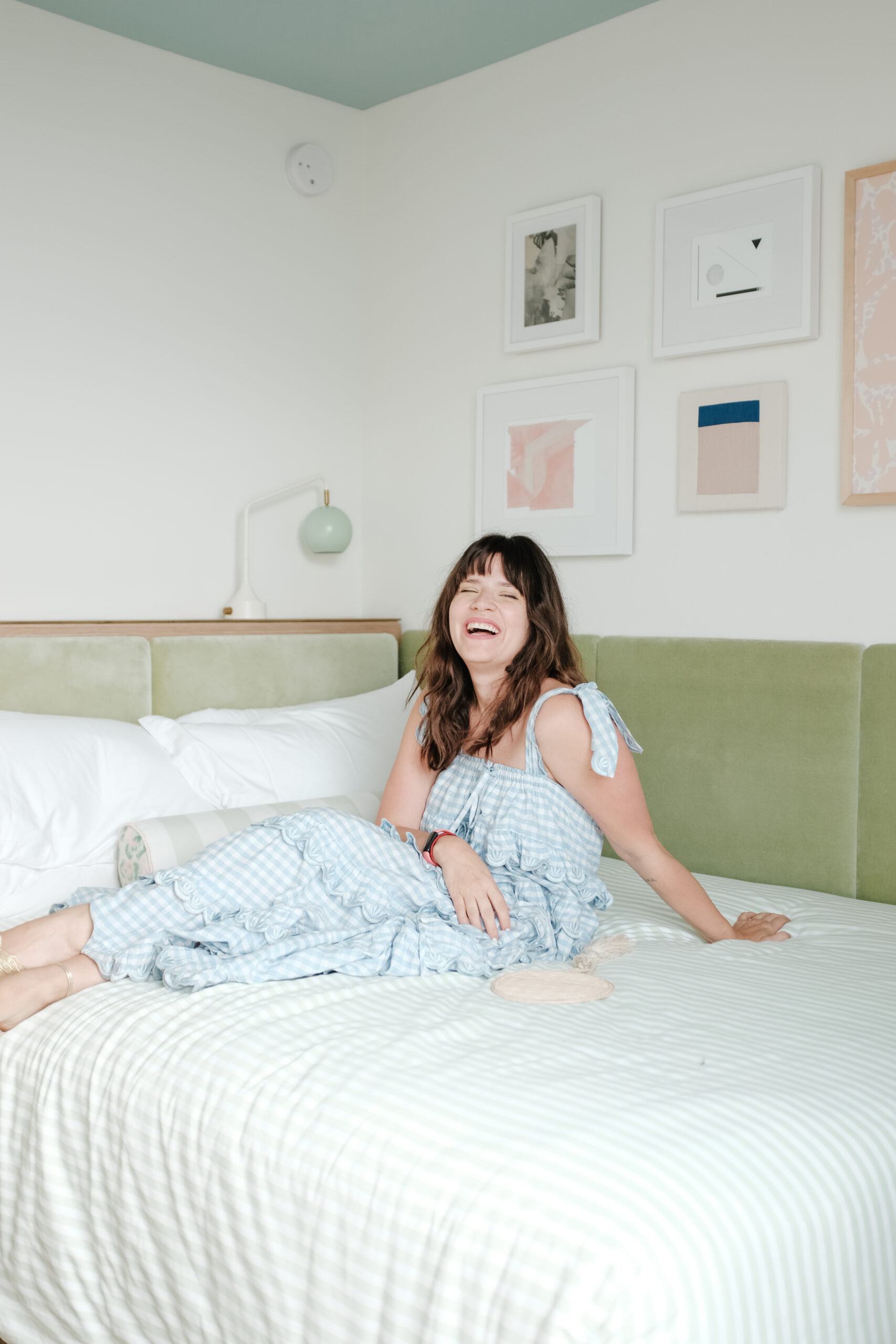That’s it: #HeyMaca WantsToBuild aSecondFloor

Sometimes, you gotta be really dang vulnerable and tell your BIGGEST dream to the world. Out loud and not keeping it just to yourself.
What happens exactly when you do that, you may ask?
You automatically turn a wish into an actual, achievable goal. Mine? To finally design and build our second floor at our shoebox house (never ever moving from here!).
And, yesterday, BOOM, I shared for the very first time in this post on Instagram our dream, since we moved in three years ago (What? already three years!): #HeyMacaWantsToBuildaSecondFloor.
I know, I completely know it will take a lot of effort, tears, money to be made and saved, and maybe quite a few months or years before we can actually start, but saying THIS to you, just makes me feel it is real, it can be done, and we can actually celebrate together step by step.
Documenting ideas, concepts, mood boards, design styles, the process, the hard parts, the not so glam ones, and the fun moments are all I want to do in the near future here and on our YouTube channel (with my dad – a PRO contractor and carpenter, and Marie-Jeanne Rivard, a friend and magician who built our home a few years ago).
WHAT-A-TEAM, RIGHT?
Scroll down today, I’ll walk you through our **dreamy** project.




The project idea
I KNOW you won’t believe me, but, this was our old house when Marie-Jeanne bought it, before renovations and pure magic. I still can’t believe the before/after of our kitchen area, it is UN-BE-LIE-VA-BLE. And the more I see it, the more I believe we can make it happen!
Our second floor project (of what I have in mind) would include: our master bedroom with a walking closet, a small bathroom, our living space area, and a terrace facing the front of our home, since we can only build around 650-700 sqf.




Bathroom
Lots of tiles, aka tile heaven! the more, the merrier, right? We’d love to keep it simple, just one shower and designate our downstairs bathroom for our kids. TWO toilets is all I want for Christmas, Santa!
The style and colour palette would be very airy, light and keeping our black accents in windows as the original construction.



stairs
Please let me dream, and find these magical white, mesh-style metal staircase. SO-GOOD mixed with our natural pine wood stairs from the first floor, right?




Our master bedroom
VERY Maca, insert crying face over here, please! I’m all game and jazzed about our current heating floor system, so we’ll explore if we’ll keep the concrete style or maybe try something new, like ceramics? Love the pink and cream mix above, along with arched closet doors and indirect lights for our walking closet. Also, I TRULY hope we can build the same high ceilings to create that **bigger** visual effect on the second story.



lots of natural light
As a real Canadian now, I’m completely obsessed with LOTS of natural light in my space, so my number one request when we design the new area is to have skylights and big windows achieving a bright and beautiful second floor.
In my wish list? Have our A-Frame or lean-to roof, a total dream, please!



